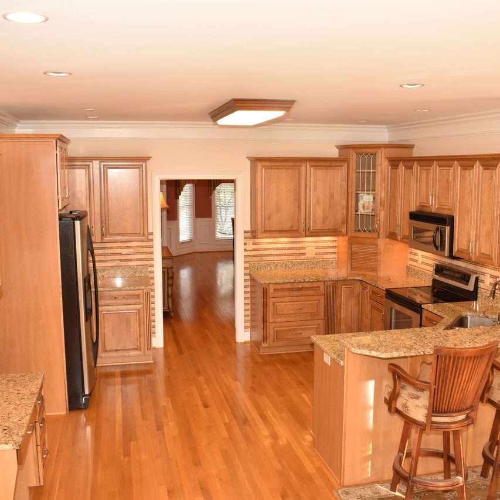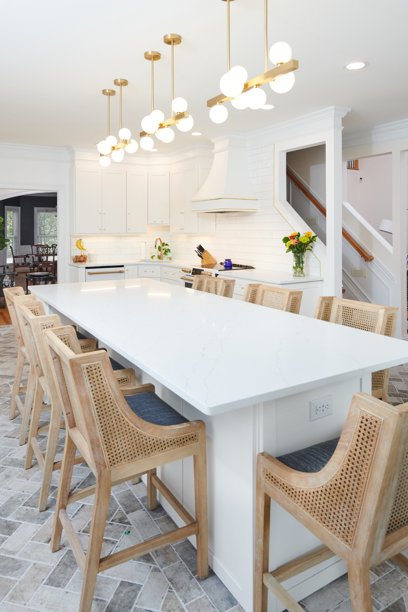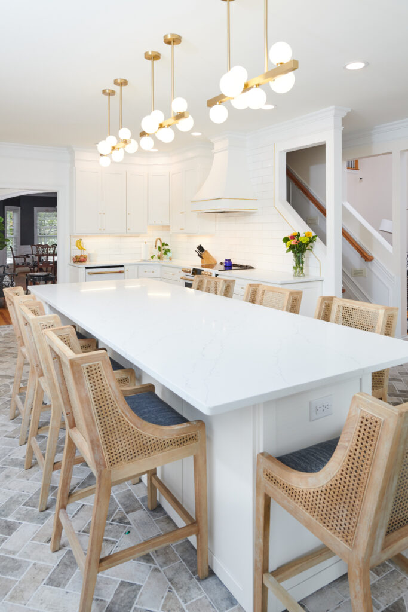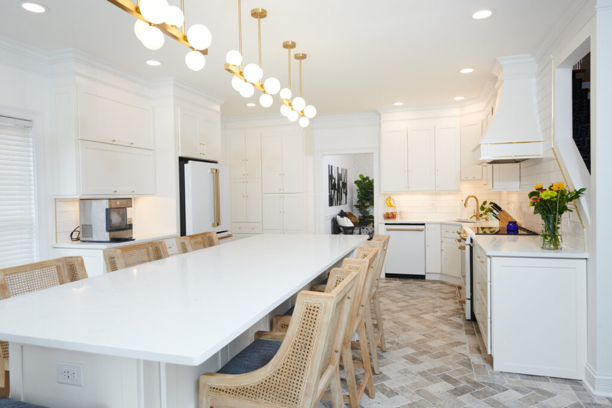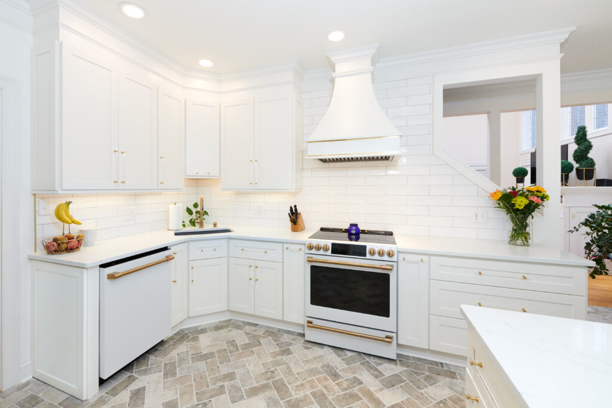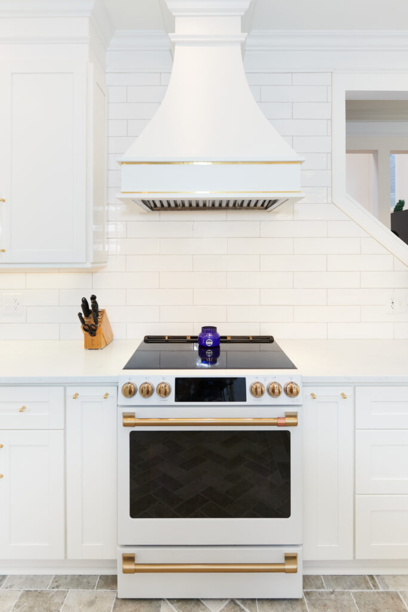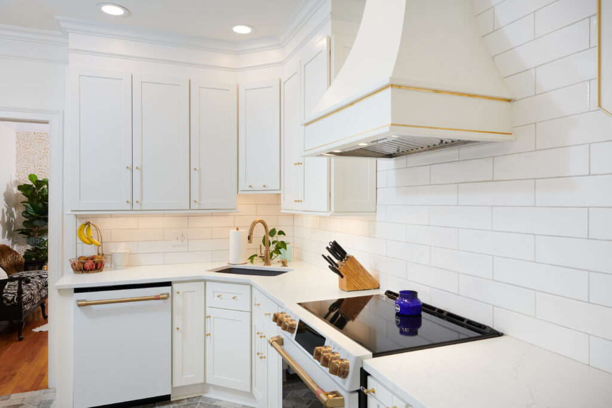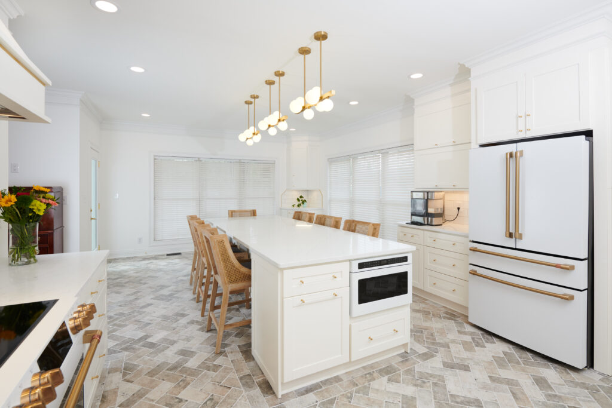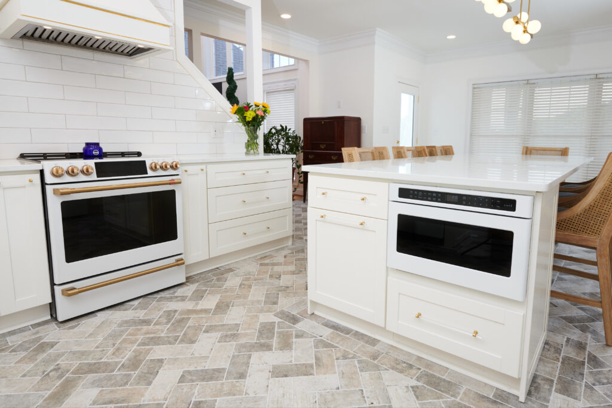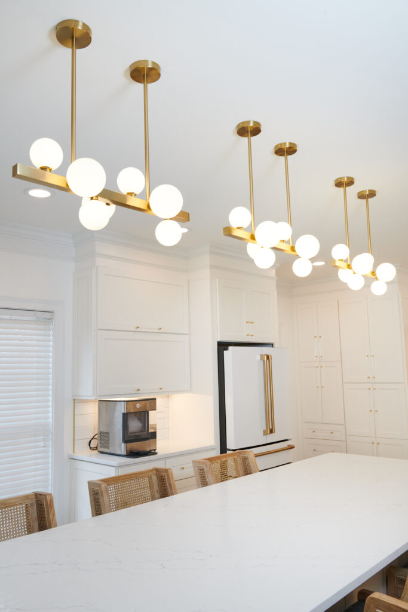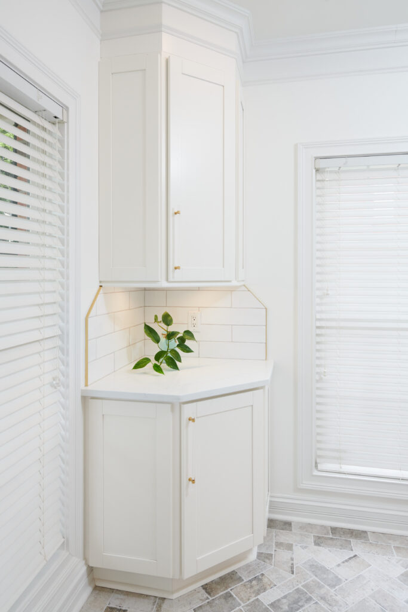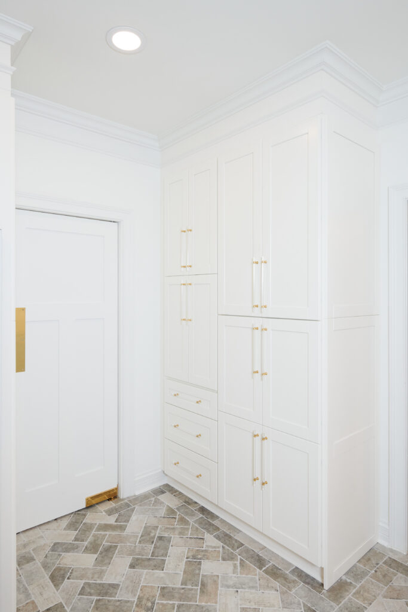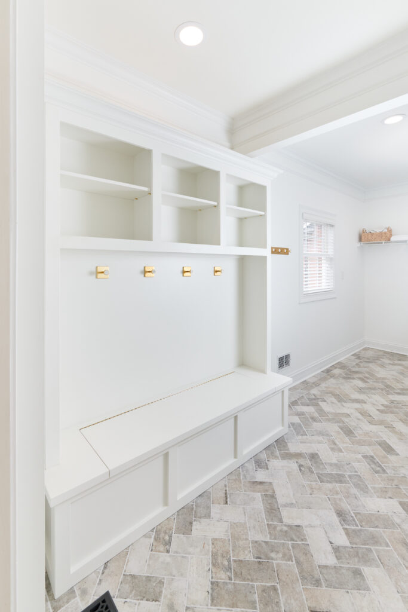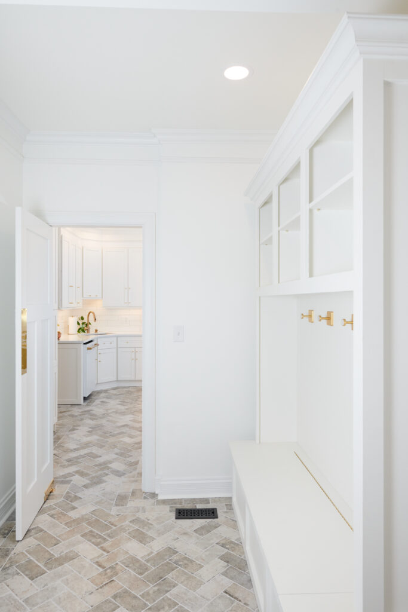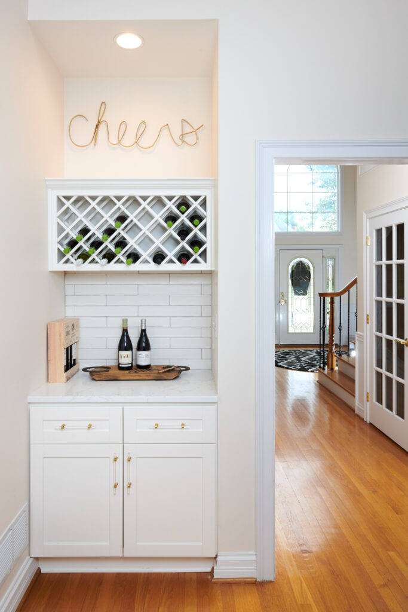GLEN OAKS KITCHEN
BEFORE & AFTER
Reimagining this Prospect kitchen involved creating a space that balances modern functionality with timeless style. The redesigned layout focused on maximizing usability and creating more space for entertaining in the heart of the home. Thoughtful changes included opening the kitchen to the adjacent laundry/mudroom where the fridge was previously located, and enhancing the connection to the living area through stairwell cutouts. The results further improved the open-concept flow, making the entire space feel brighter and more integrated.
